Interior Visualisation
Services
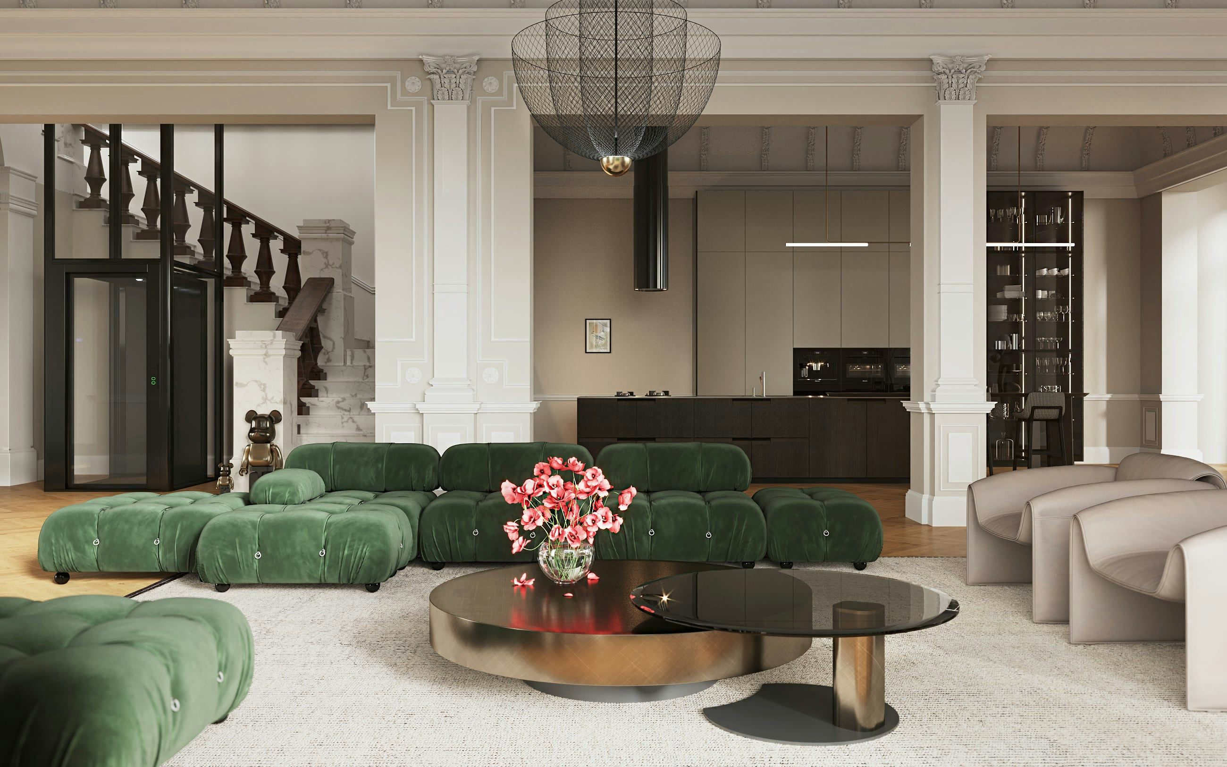
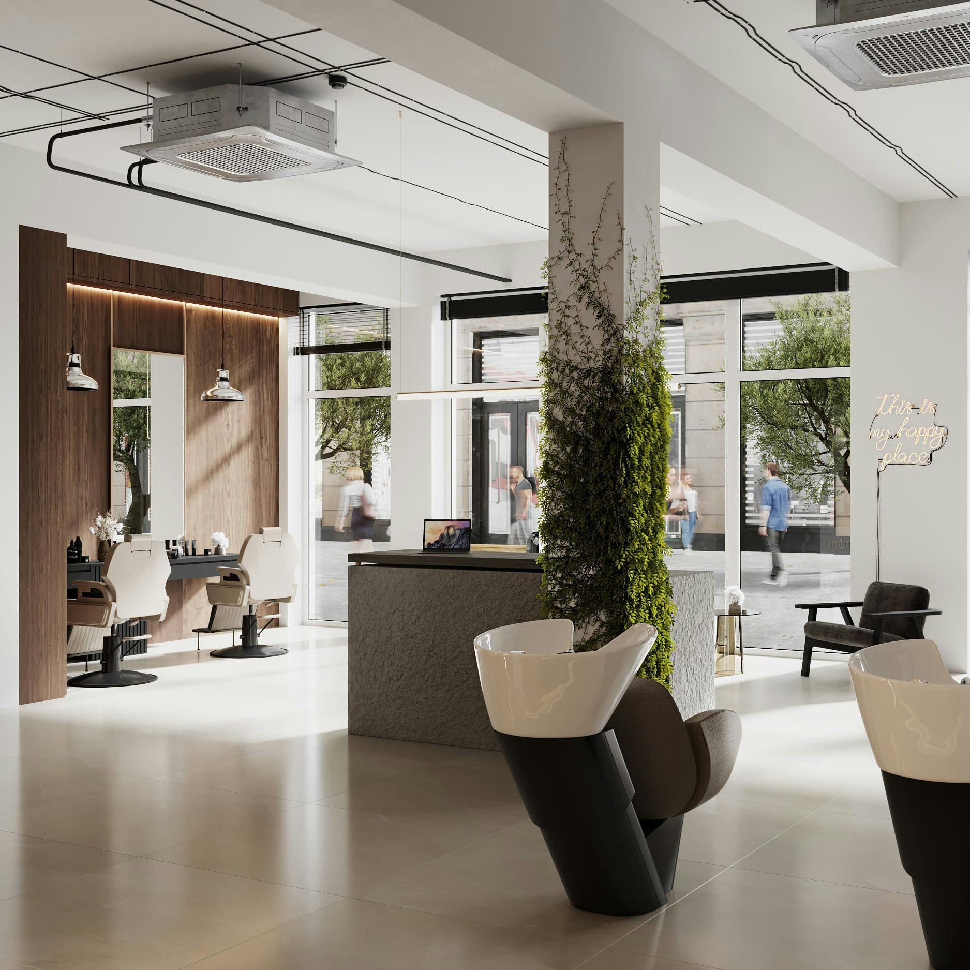
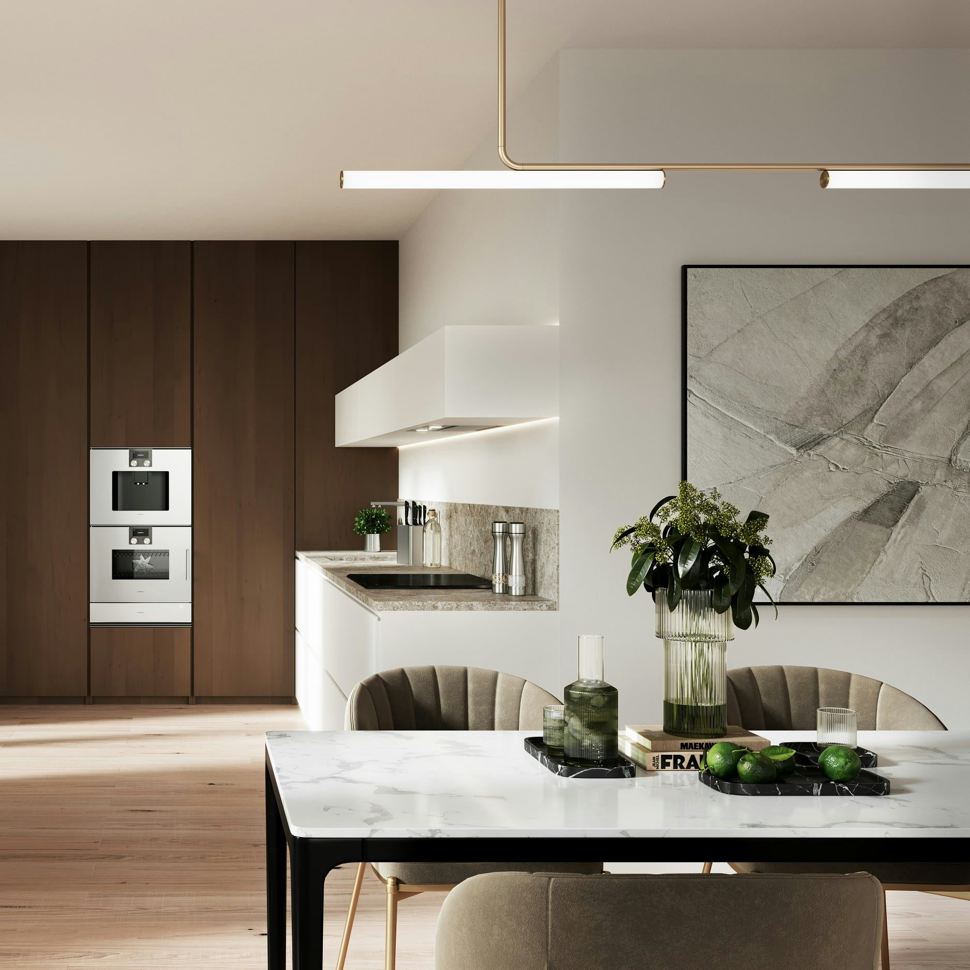
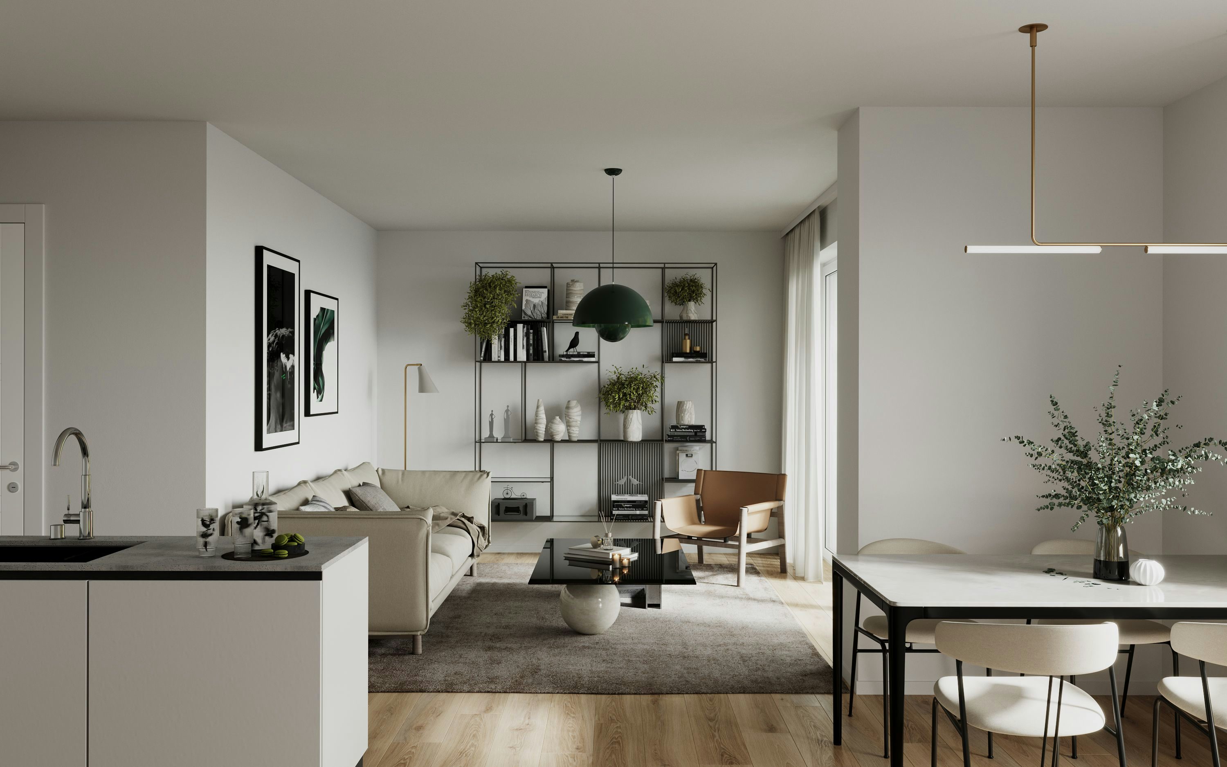
Why us
Attention to Detail
We pay close attention to the smallest details of our clients' designs, ensuring that every element is accurately represented in the interior visualizations.
Realism
Our hyper-realistic interior visualizations provide a clear and accurate representation of the design, helping clients make informed decisions and enhancing marketing efforts.
Time-efficiency
We understand the importance of meeting project deadlines and work efficiently and quickly to deliver high-quality interior visualizations within the agreed timeline.
Expertise
Our team has extensive expertise in 3D visualization, architecture, and design, allowing us to provide professional and high-quality services to our clients.
Benefits of Interior Visualisation
Elevate Your Interior Design Process to Unprecedented Heights with Our Immersive 3D Visualizations. Immerse Clients in a Photorealistic Preview, Guiding Design Decisions with Unparalleled Precision.
Enhanced Decision-Making
Client Collaboration
Time and Cost Efficiency
Elevate your interior design journey with our visualization service. From conceptualizing layouts to selecting color palettes, our detailed 3D visualizations provide a comprehensive preview of the final result. Experience enhanced collaboration with clients and stakeholders, making the decision-making process efficient and enjoyable. Save time and costs by minimizing design iterations and ensuring a smooth transition from concept to reality.
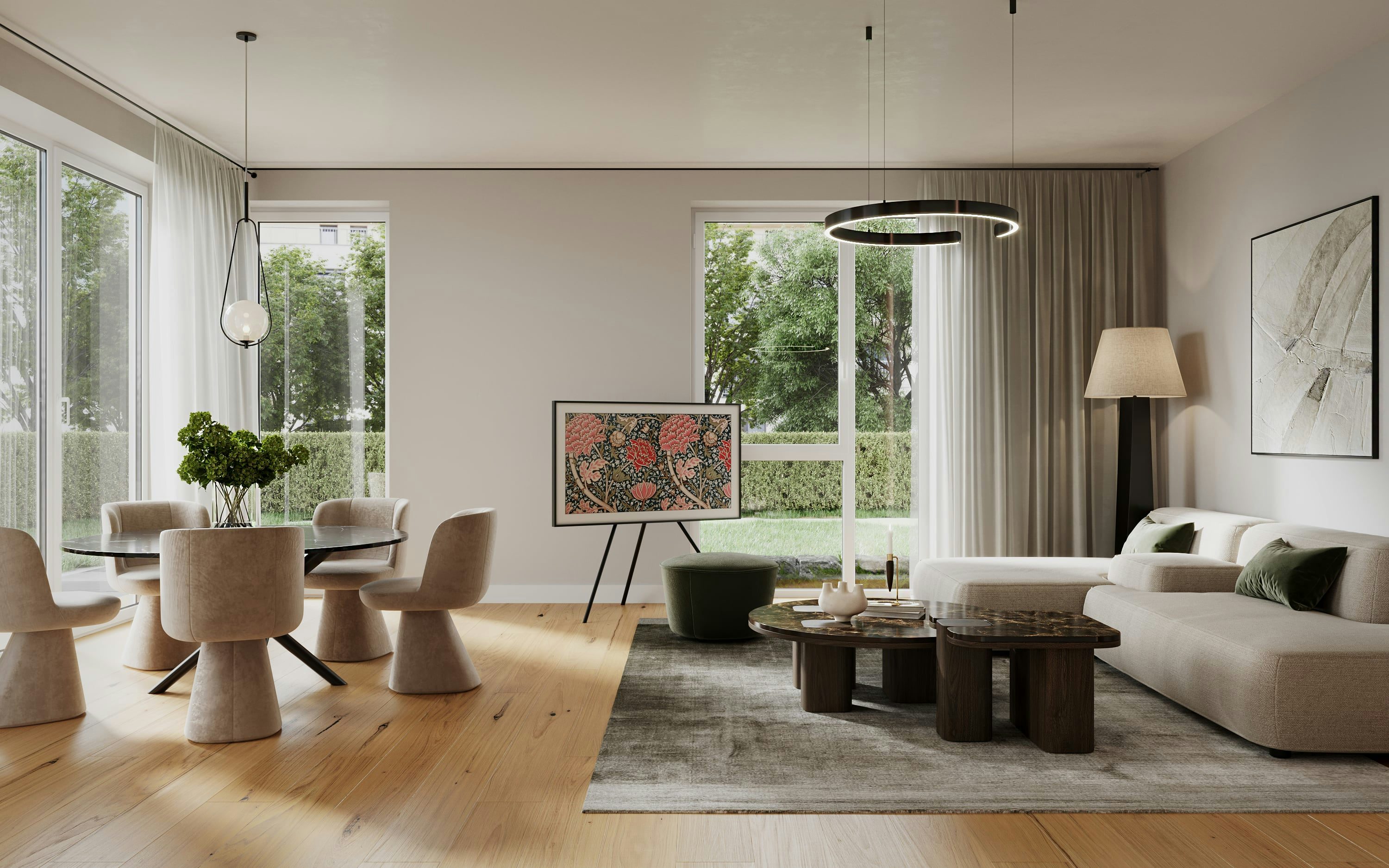
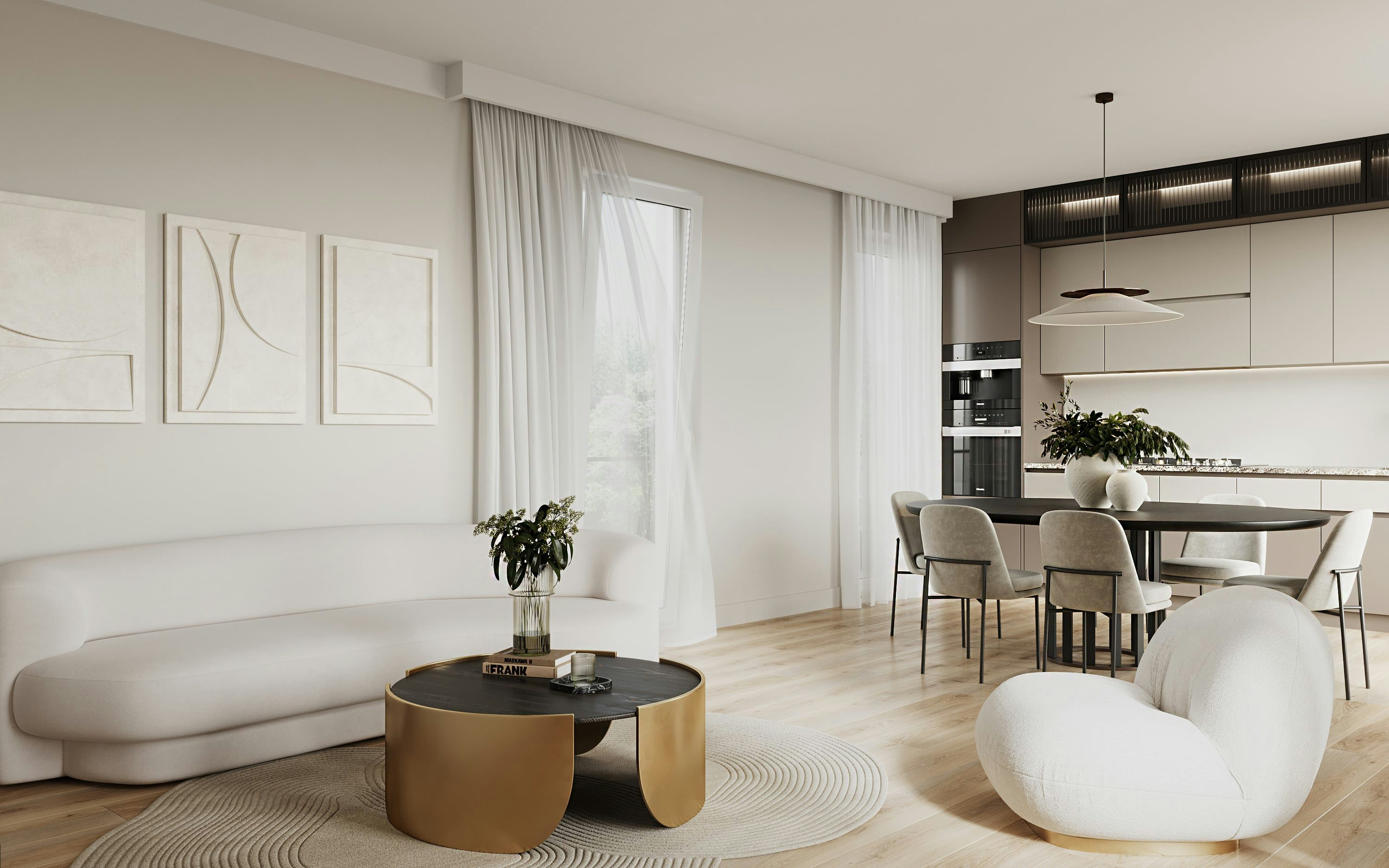
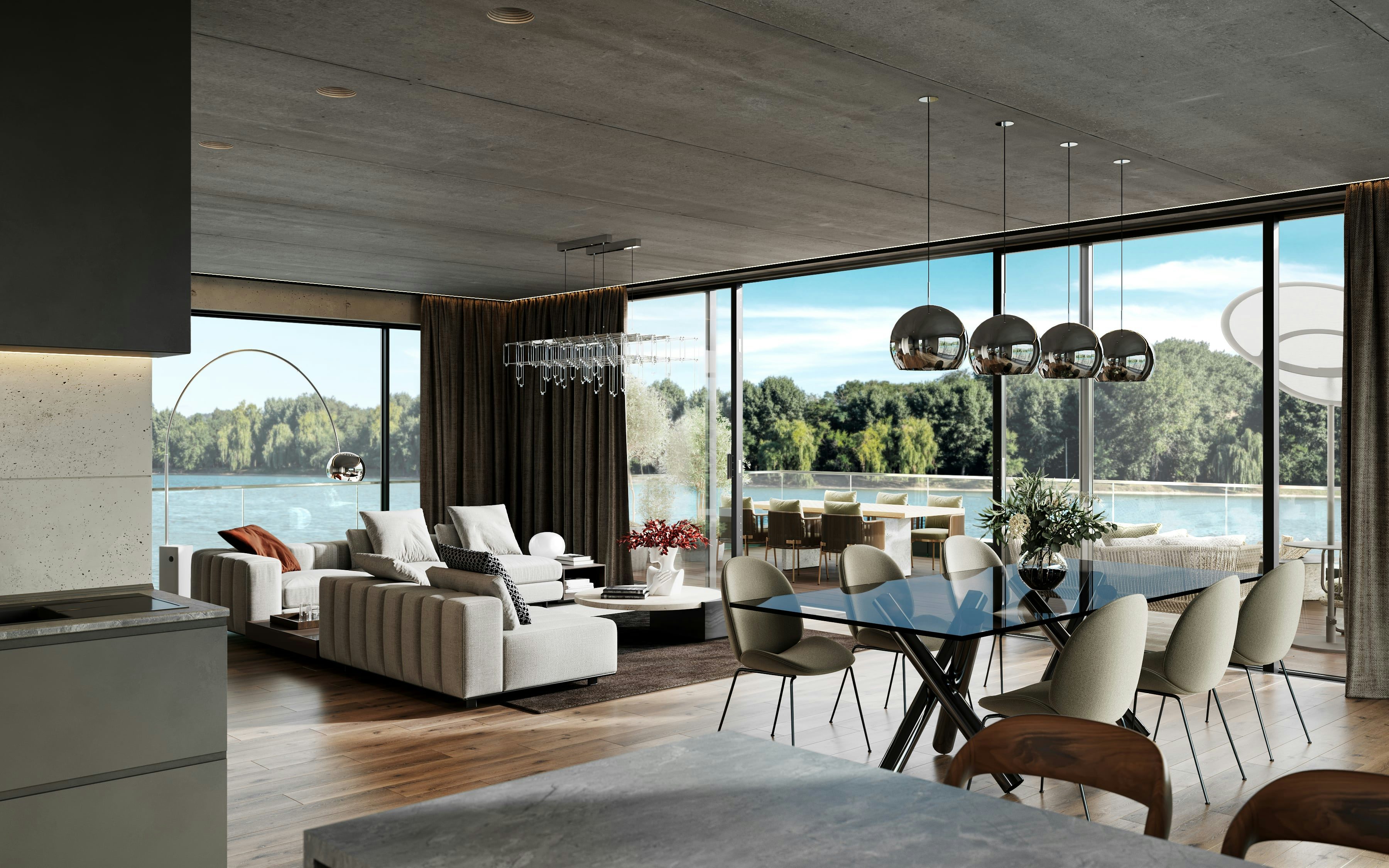
Partners & Clients
Workflow
Get great results in just few steps
Send us the assets
In this step, the client is required to send Oblik3D all relevant assets, such as floor plans, images, and reference materials, necessary for us to create a high-quality 3D visualization. This information will help us understand the client's vision and requirements for the project.
Get the offer
Based on the assets received, Oblik3D will prepare a detailed offer that includes the scope of work, timeline, and cost estimate. The client will then have the opportunity to review the offer and make any necessary changes or modifications.
Give us your feedback
Once the client has reviewed the offer, they will have the opportunity to provide feedback and ask any questions they may have. This feedback will help Oblik3D ensure that the final product meets the client's expectations.
Get results
After all feedback has been received, Oblik3D will begin working on the 3D visualization project. The client can expect to receive the results within the timeline specified in the offer. Upon completion, the client will receive high-quality, photorealistic images and animations that accurately represent their design.
Frequently asked questions
3D Interior Visualization is the art of creating realistic and detailed digital representations of interior spaces. It enables clients to visualize and experience the design, color schemes, and furnishings of a space before it's brought to life.
3D Interior Visualization streamlines the design process by providing a visual preview of concepts. Designers and clients can collaboratively refine ideas, ensuring the final result aligns perfectly with the envisioned aesthetics.
A successful 3D Interior Visualization seamlessly combines realistic textures, lighting, and spatial accuracy. Our solutions prioritize high-quality visuals, ensuring that the essence of the design is authentically portrayed.
The cost of our 3D Interior Visualization services is tailored to your project's specific needs. Contact us for a personalized quote to ensure a competitive rate for a visually stunning representation of your interior design.
The timeline for 3D Interior Visualization projects varies based on complexity. Contact us for a project-specific estimate, and we'll work diligently to ensure timely delivery without compromising quality.





















